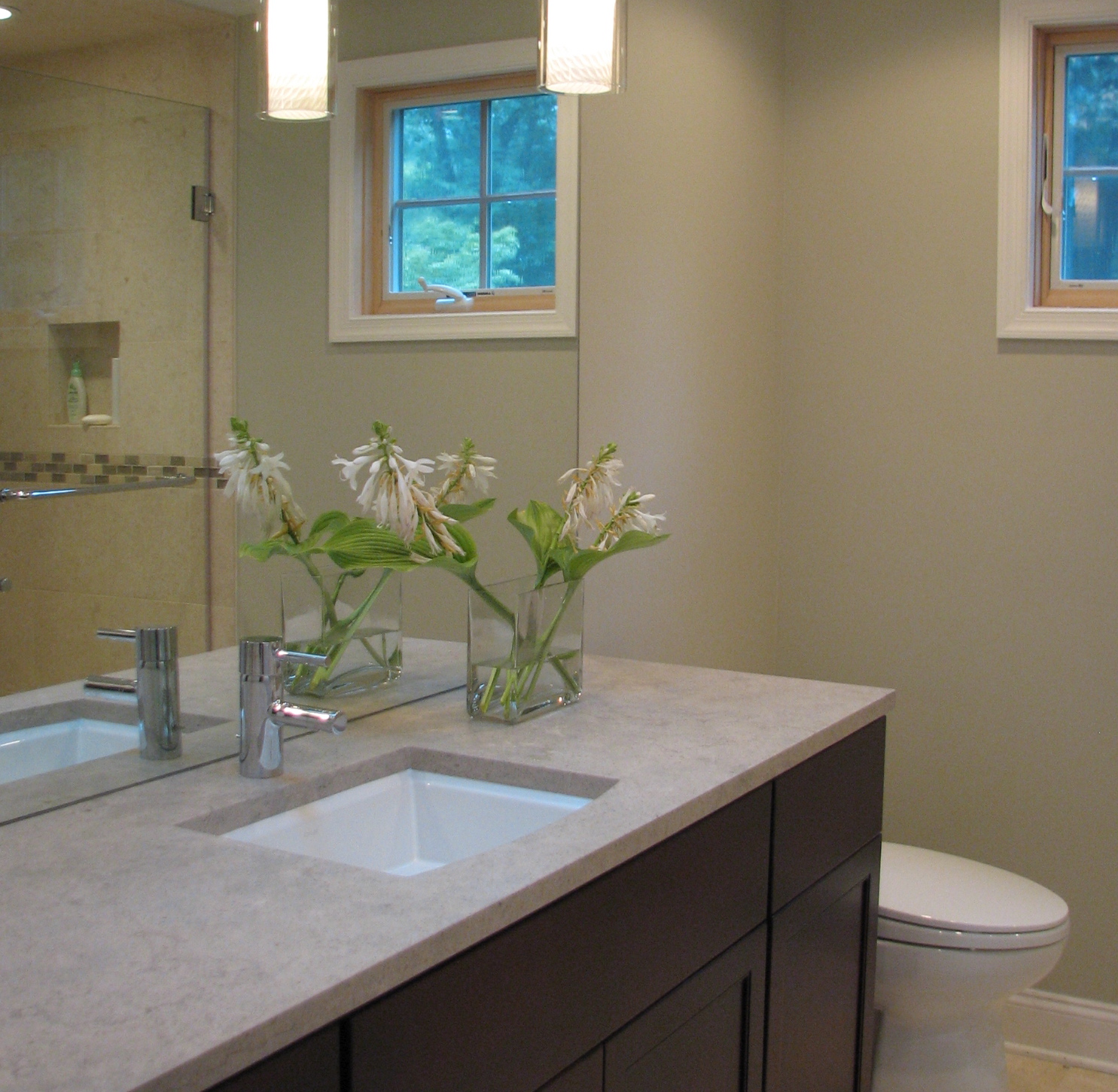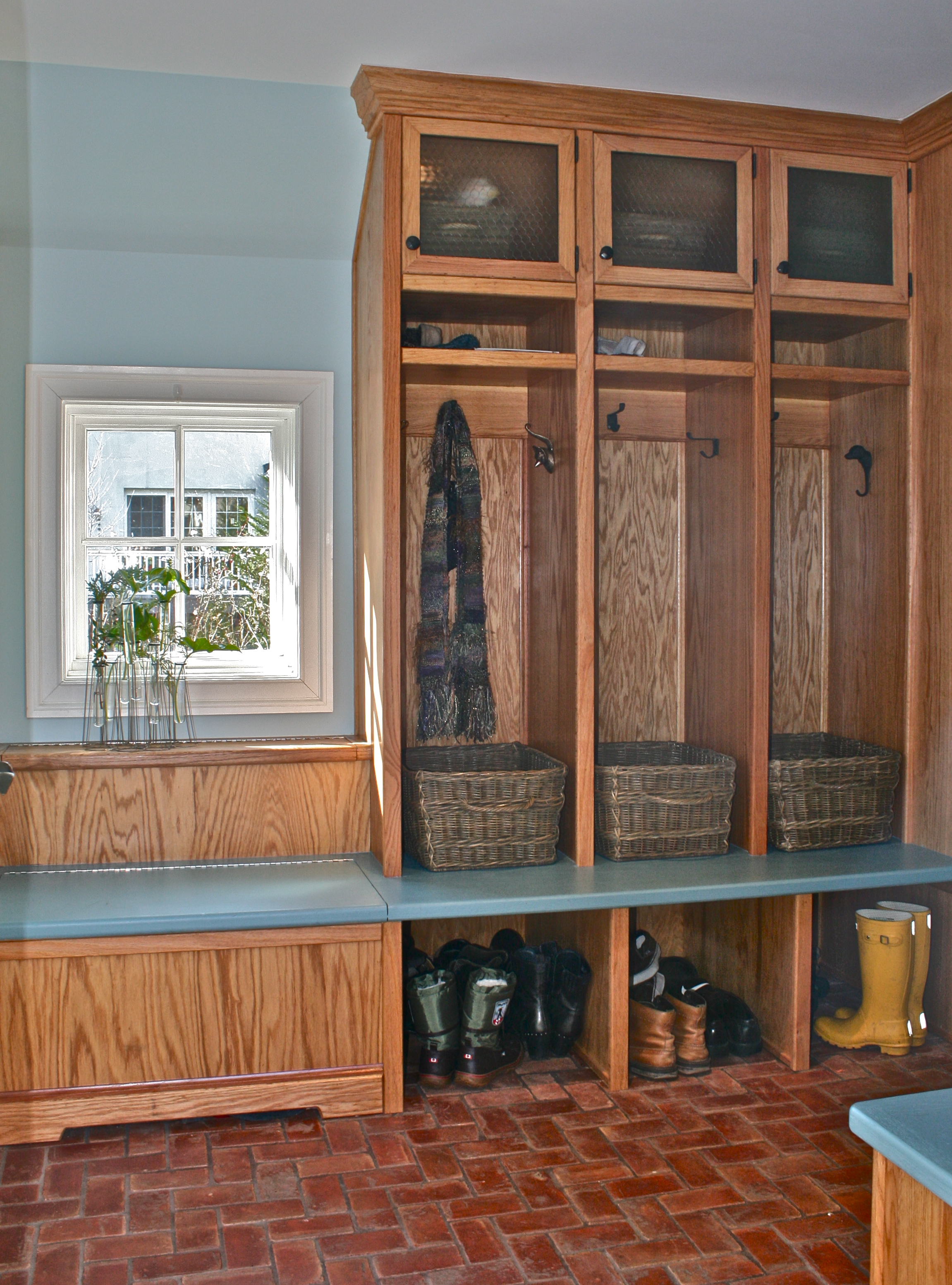INTERIOR DESIGN
Materials and furnishing boards
K I T C H E N
This kitchen design accommodates multiple entry points on all four walls, while still allowing for ample workspace and storage, effectively serving the needs of this busy family.
M A S T E R B A T H
An existing vaulted ceiling and curved walls provided some unique design challenges in this residential master bathroom suite. The end result, however, is functional, elegant and spacious.
B A T H R O O M
By borrowing some square footage from an adjacent bedroom, I was able to transform a small hall bathroom into an elegant retreat, complete with stall shower and jacuzzi tub.
M U D R O O M
This rear entry mudroom for a busy family of six offers each family member his/her own individual storage space, as well as discreet storage in the comfortable bench, a great way to keep everyone in the family organized and the entry free of clutter.
P E N N V A L L E Y S C H O O L
As part of a school-wide renovation, I was asked to design a mural for the entrance lobby of Penn Valley Elementary School in Lower Merion, PA. Working in collaboration with Philadelphia’s Network Arts mural program, “Communication Through the Ages” became the theme for the mural and the educational focus for the fifth graders who created 3D ceramic pieces for the mural. The entire school community, which included students, teachers and staff, participated in the placing of reclaimed tile pieces to bring my design to life.















